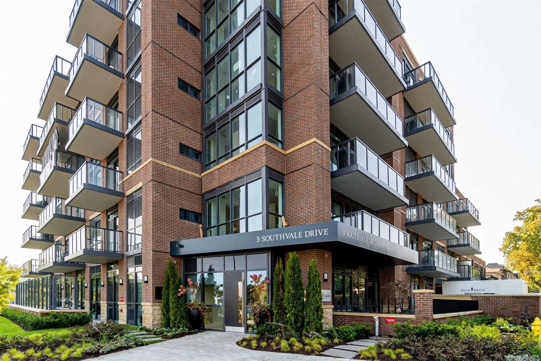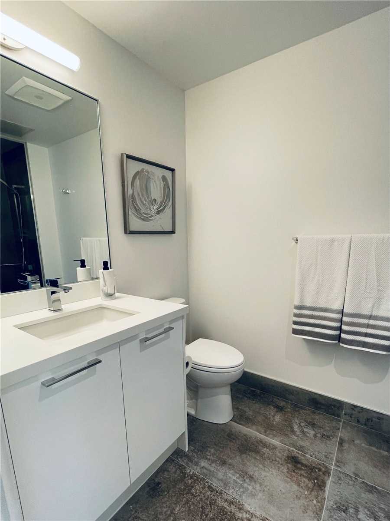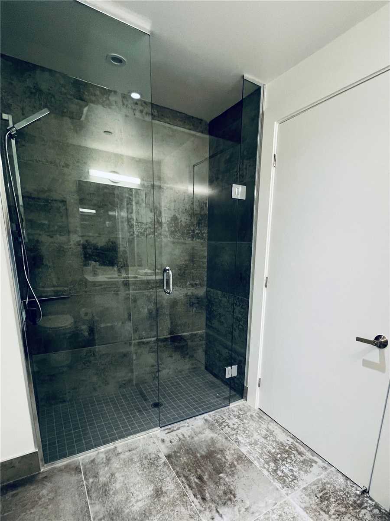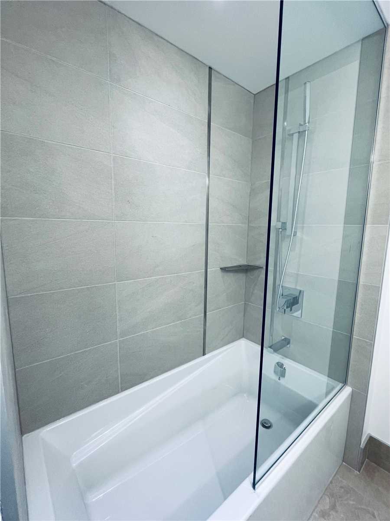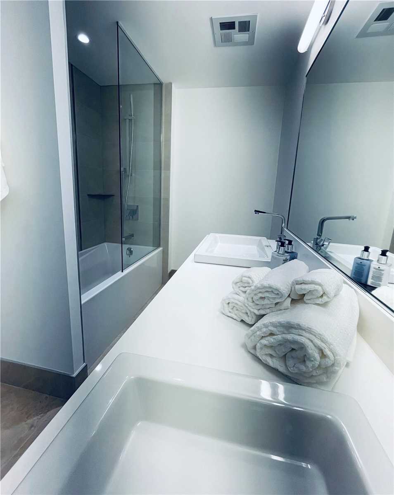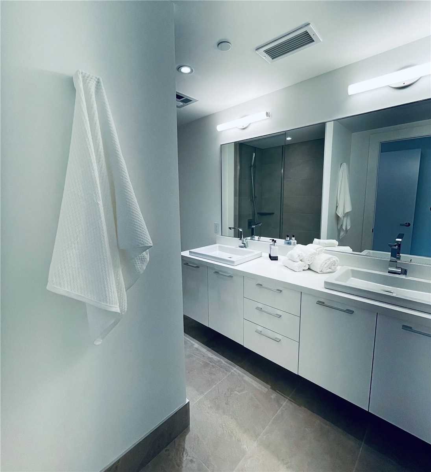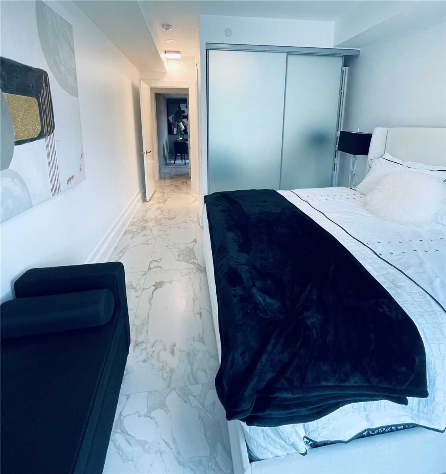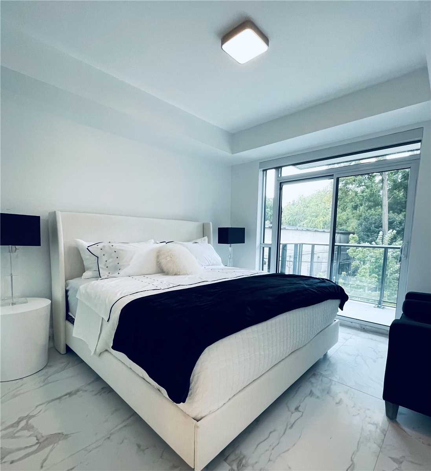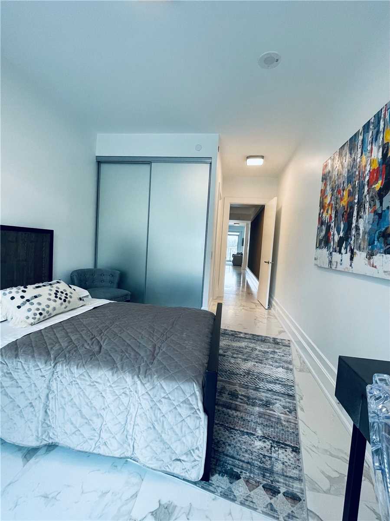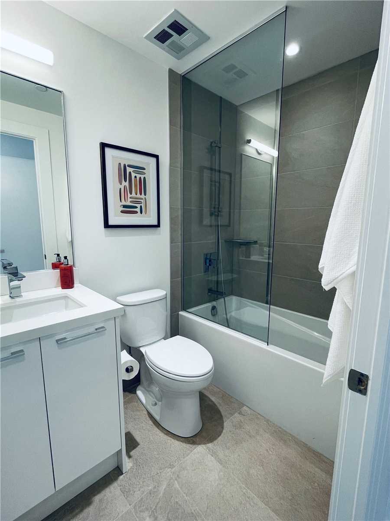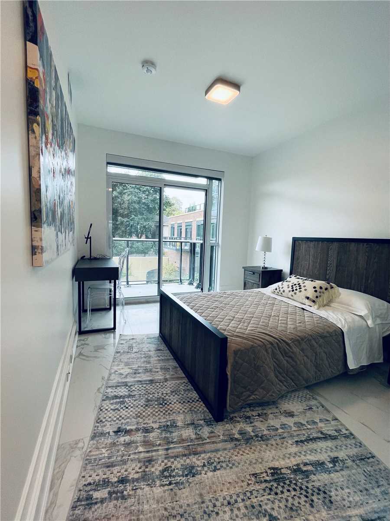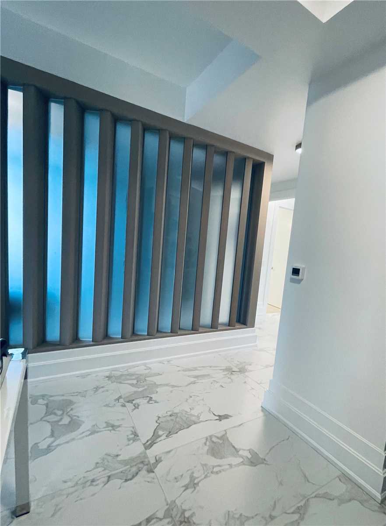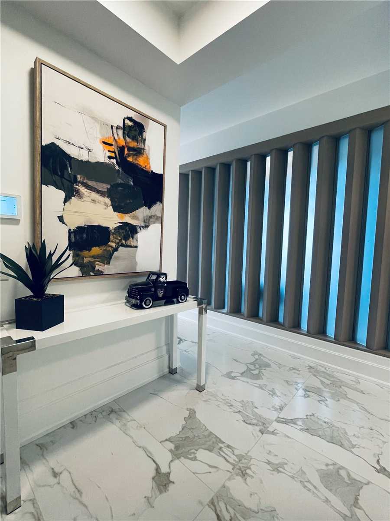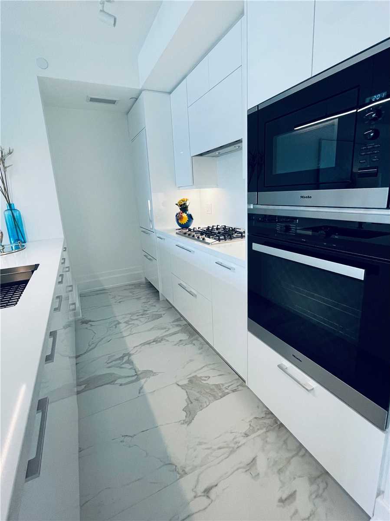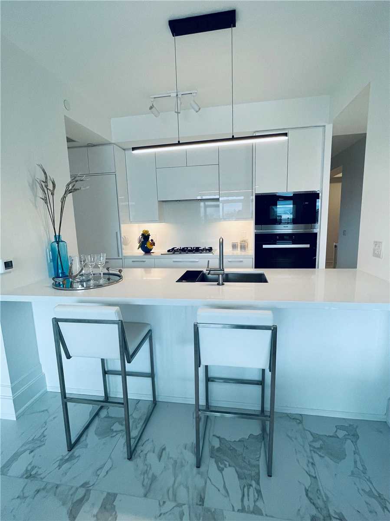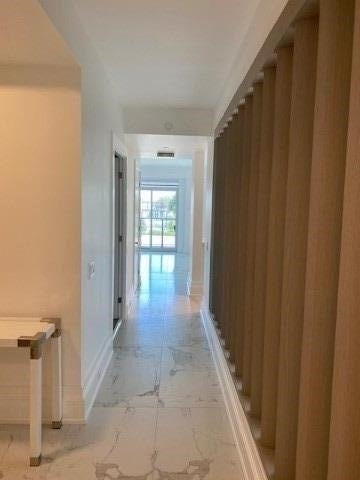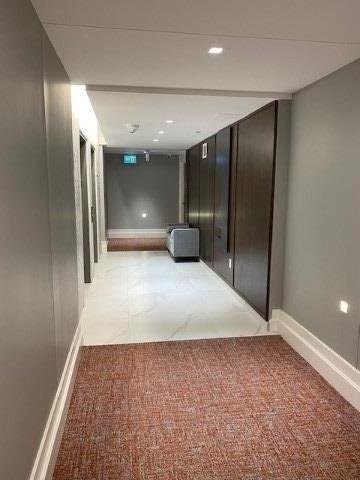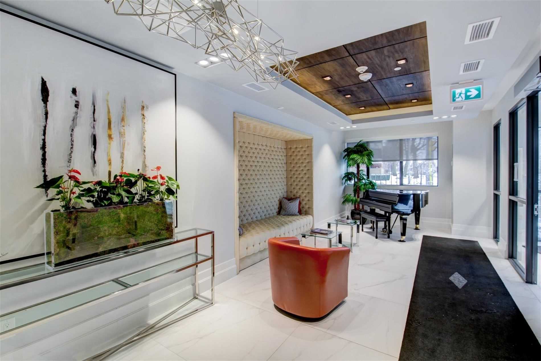| Date | Days on Market | Price | Event | Listing ID |
|---|
|
|
14 | $1,817,200 | Terminated | C10429562 |
| 11/18/2024 | 14 | $1,817,200 | Listed | |
|
|
20 | $1,817,200 | Terminated | C9353364 |
| 9/17/2024 | 20 | $1,817,200 | Listed | |
|
|
154 | $1,817,200 | Expired | C8240208 |
| 4/16/2024 | 154 | $1,817,200 | Listed | |
|
|
35 | $1,817,200 | Terminated | C8132938 |
| 3/11/2024 | 35 | $1,817,200 | Listed | |
|
|
1 | $6,790 | Terminated | C8132928 |
| 3/11/2024 | 1 | $6,790 | Listed | |
|
|
9 | $1,817,200 | Terminated | C8048404 |
| 2/6/2024 | 9 | $1,817,200 | Listed | |
|
|
6 | $6,790 | Terminated | C8056902 |
| 2/9/2024 | 6 | $6,790 | Listed | |
|
|
154 | $8,000 | Expired | C6788716 |
| 9/5/2023 | 154 | $8,000 | Listed | |
|
|
124 | $1,817,200 | Expired | C7059408 |
| 10/5/2023 | 124 | $1,817,200 | Listed | |
|
|
154 | $1,817,200 | Expired | C5942184 |
| 5/4/2023 | 154 | $1,817,200 | Listed | |
|
|
31 | $1,817,200 | Terminated | C5849724 |
| 12/12/2022 | 31 | $1,817,200 | Listed |


