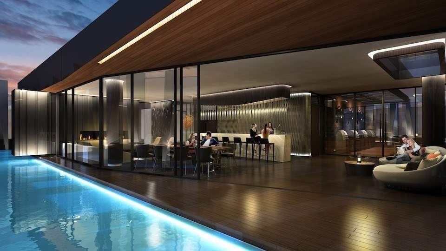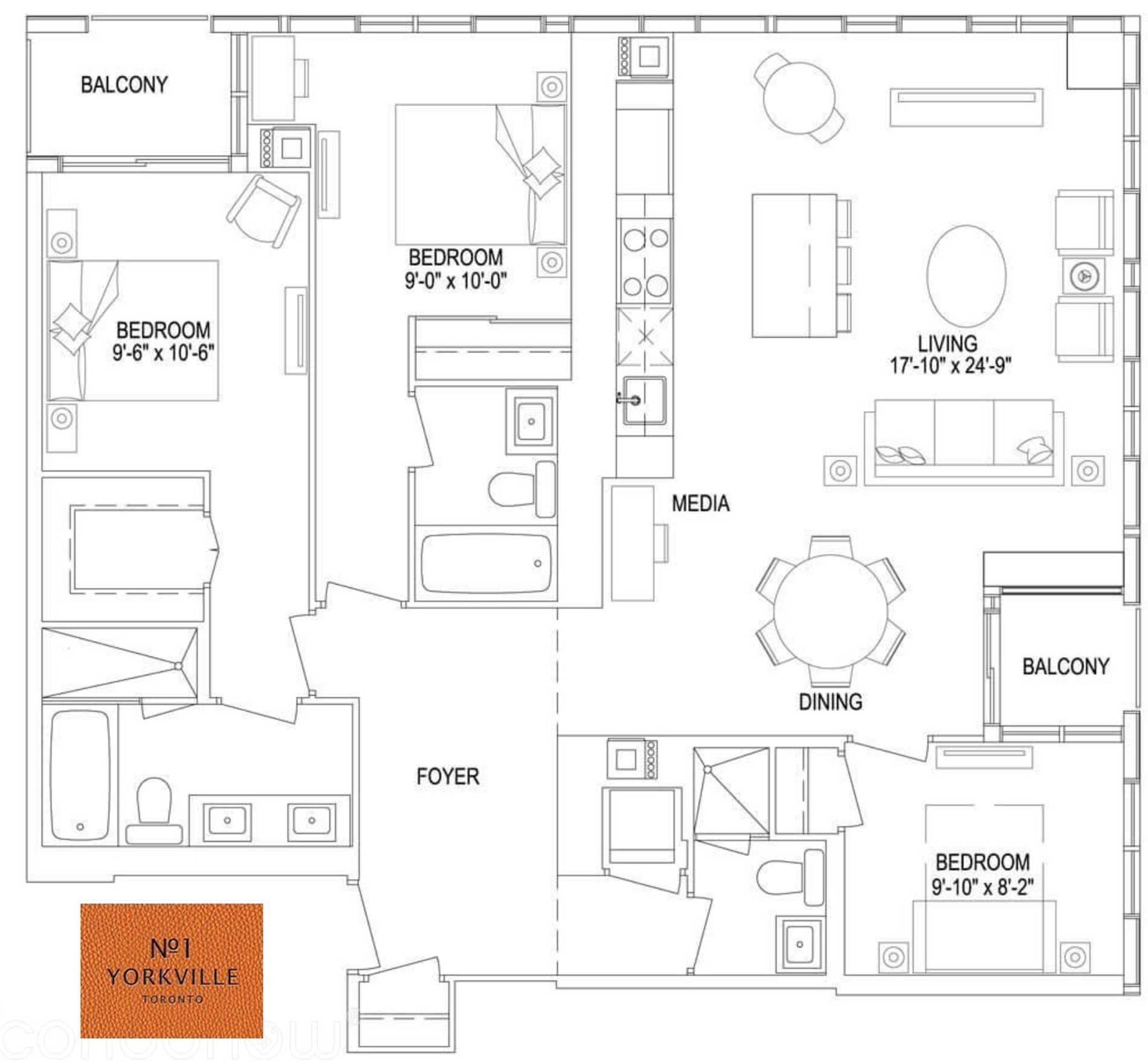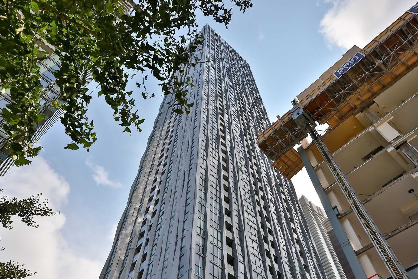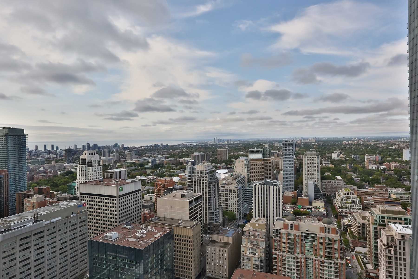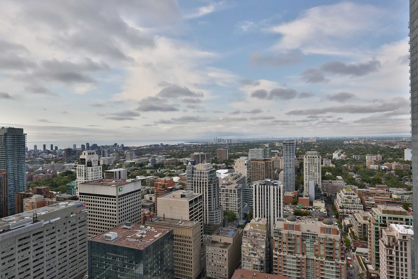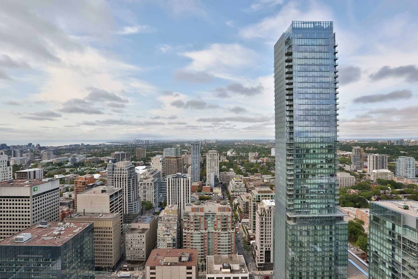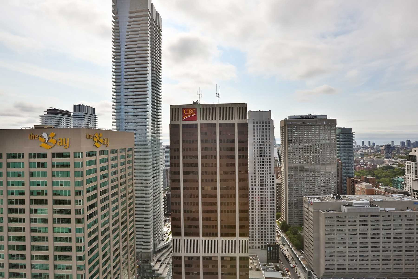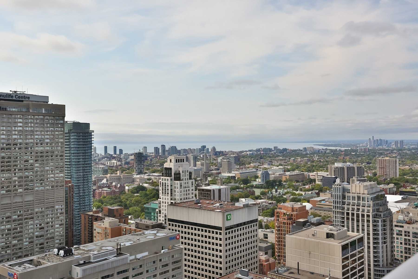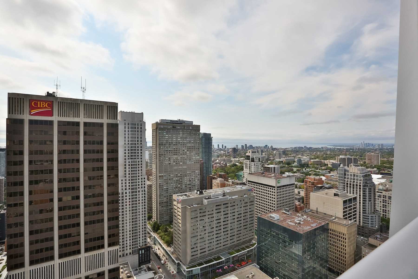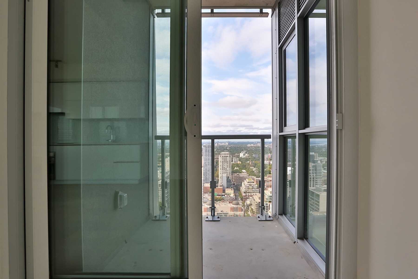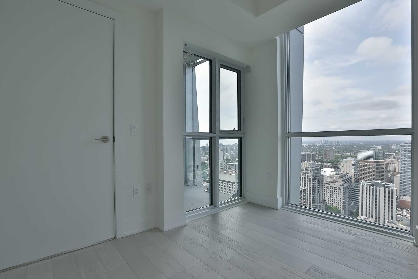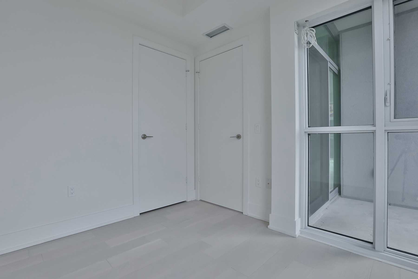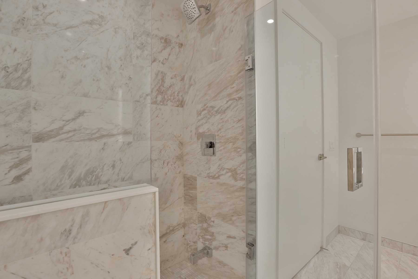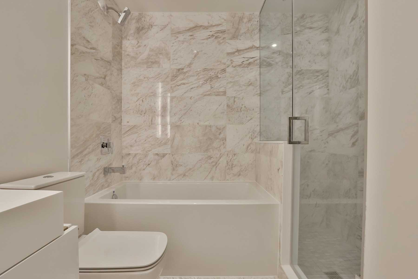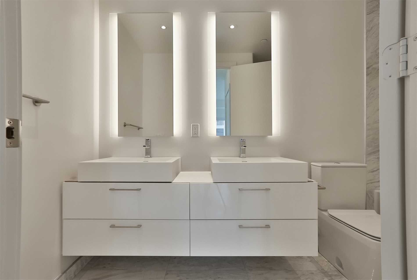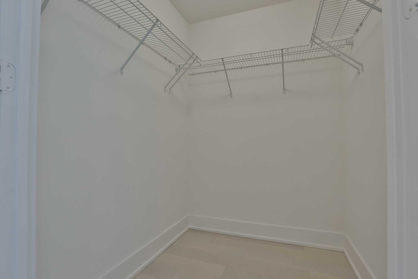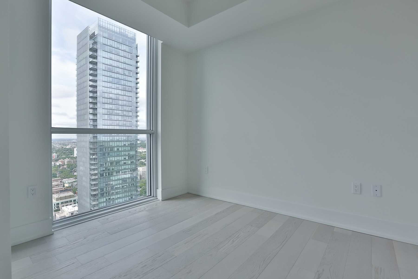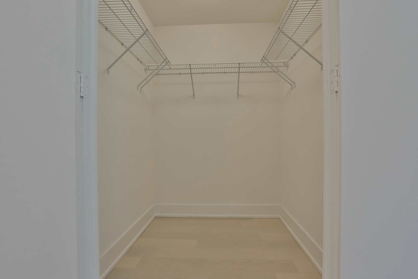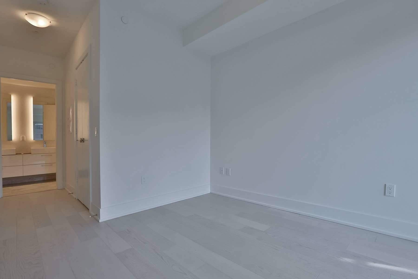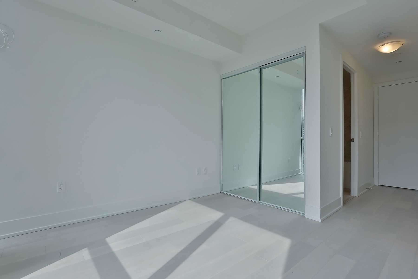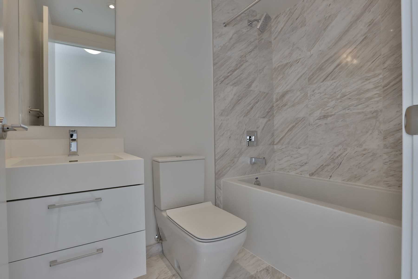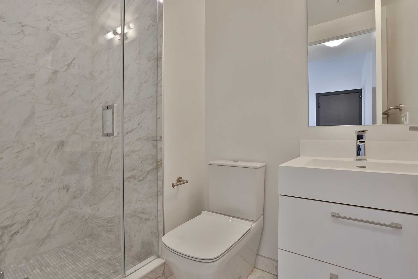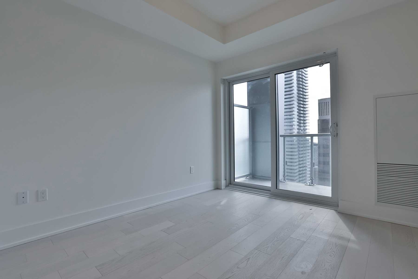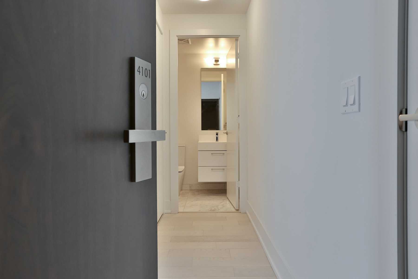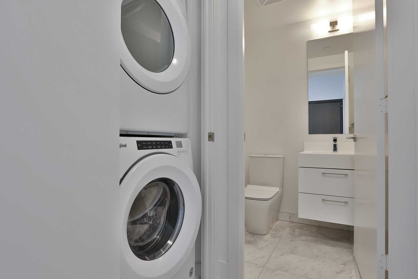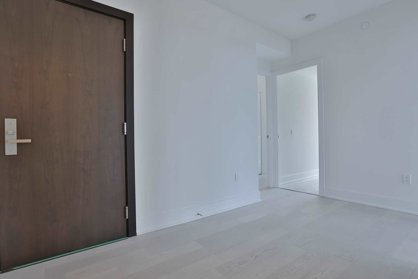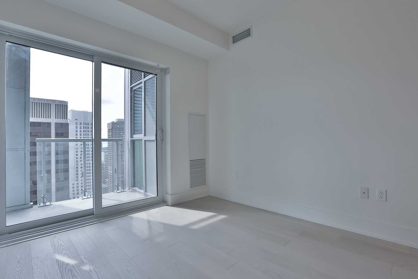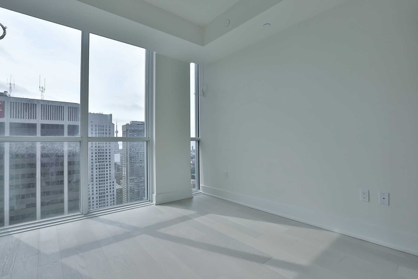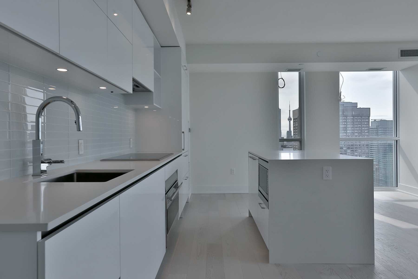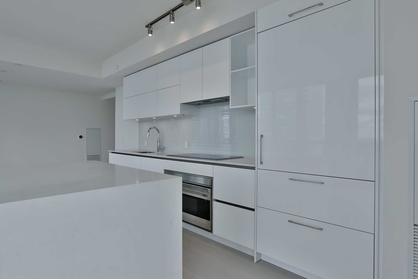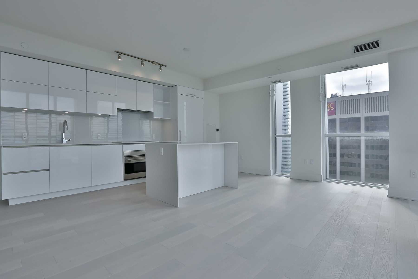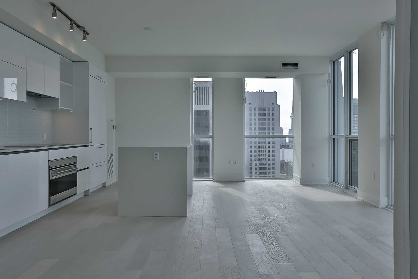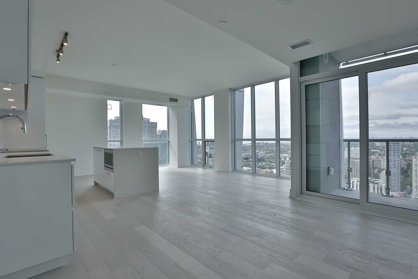| Date | Days on Market | Price | Event | Listing ID |
|---|
|
|
77 | $1,533,000 | Terminated | C9382581 |
| 10/4/2024 | 77 | $1,533,000 | Listed | |
|
|
41 | $6,100 | Terminated | C7355888 |
| 12/14/2023 | 41 | $6,100 | Listed | |
|
|
27 | $1,599,990 | Terminated | C7307740 |
| 11/17/2023 | 27 | $1,599,990 | Listed | |
|
|
16 | $6,100 | Terminated | C7263726 |
| 11/1/2023 | 16 | $6,100 | Listed | |
|
|
49 | $1,775,000 | Terminated | C6783452 |
| 8/31/2023 | 49 | $1,775,000 | Listed | |
|
|
69 | $1,788,000 | Expired | C6199948 |
| 6/21/2023 | 69 | $1,788,000 | Listed | |
|
|
46 | $1,899,000 | Terminated | C5939644 |
| 5/4/2023 | 46 | $1,899,000 | Listed | |
|
|
28 | $1,899,000 | Terminated | C6010291 |
| 4/5/2023 | 28 | $1,899,000 | Listed | |
|
|
14 | $1,950,000 | Terminated | C5911097 |
| 2/14/2023 | 14 | $1,950,000 | Listed | |
|
|
33 | $1,950,000 | Terminated | C5868588 |
| 1/12/2023 | 33 | $1,950,000 | Listed |

